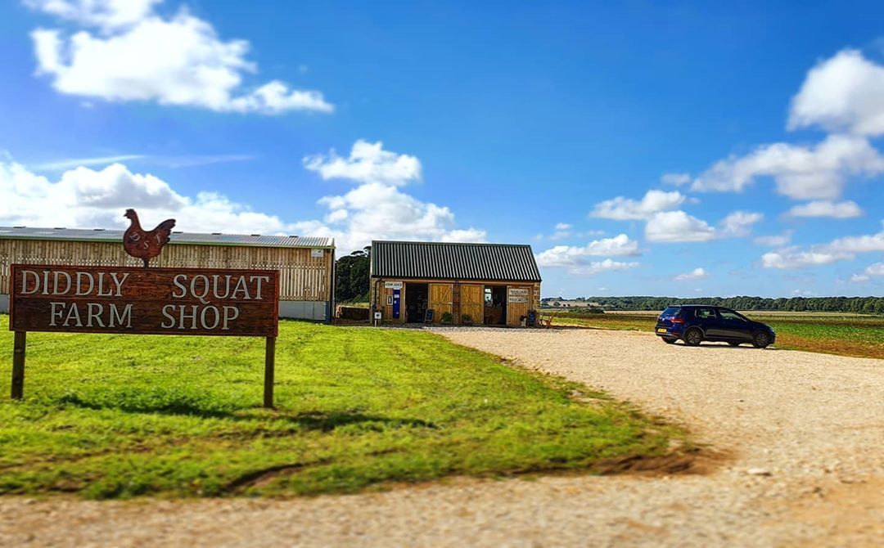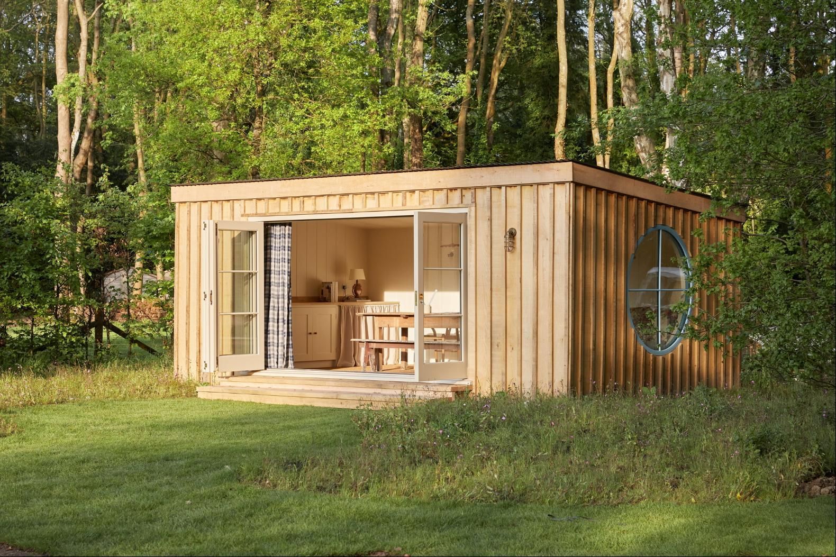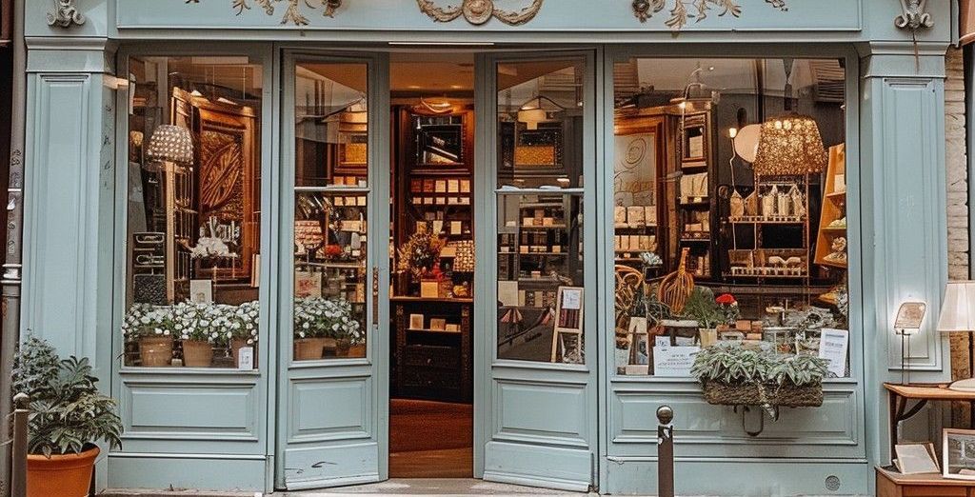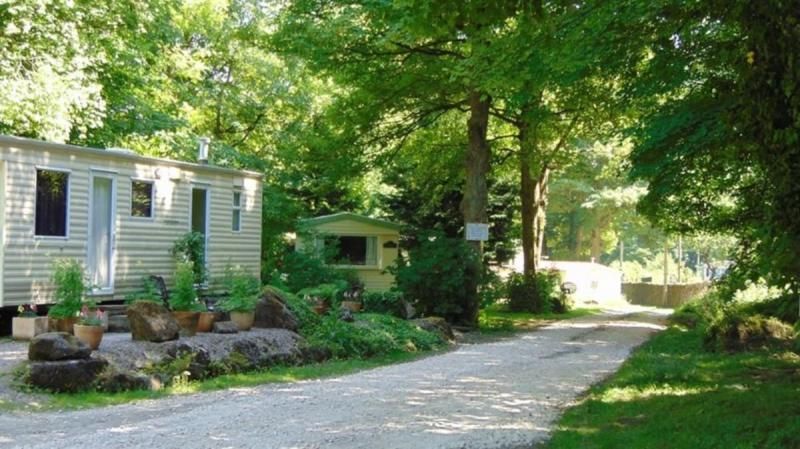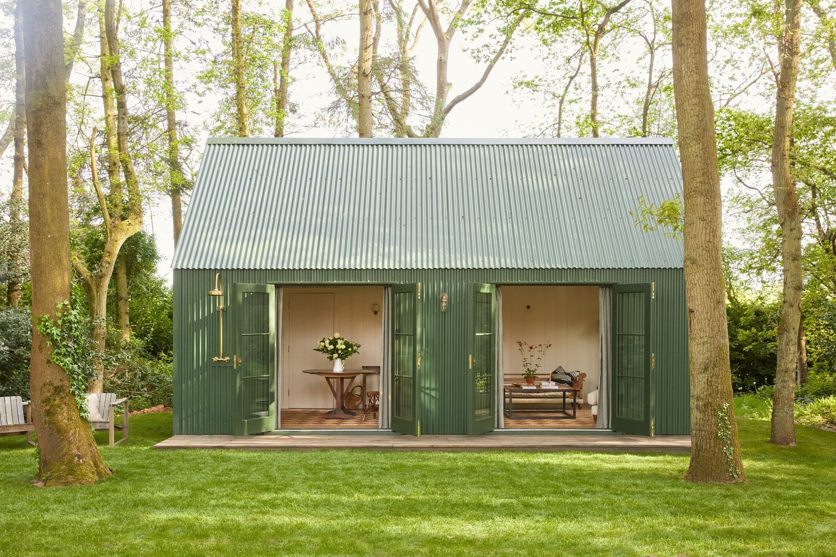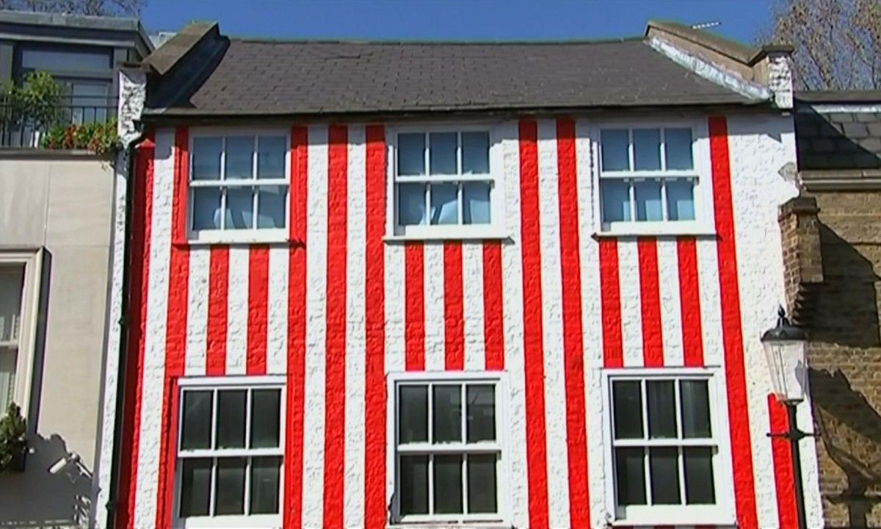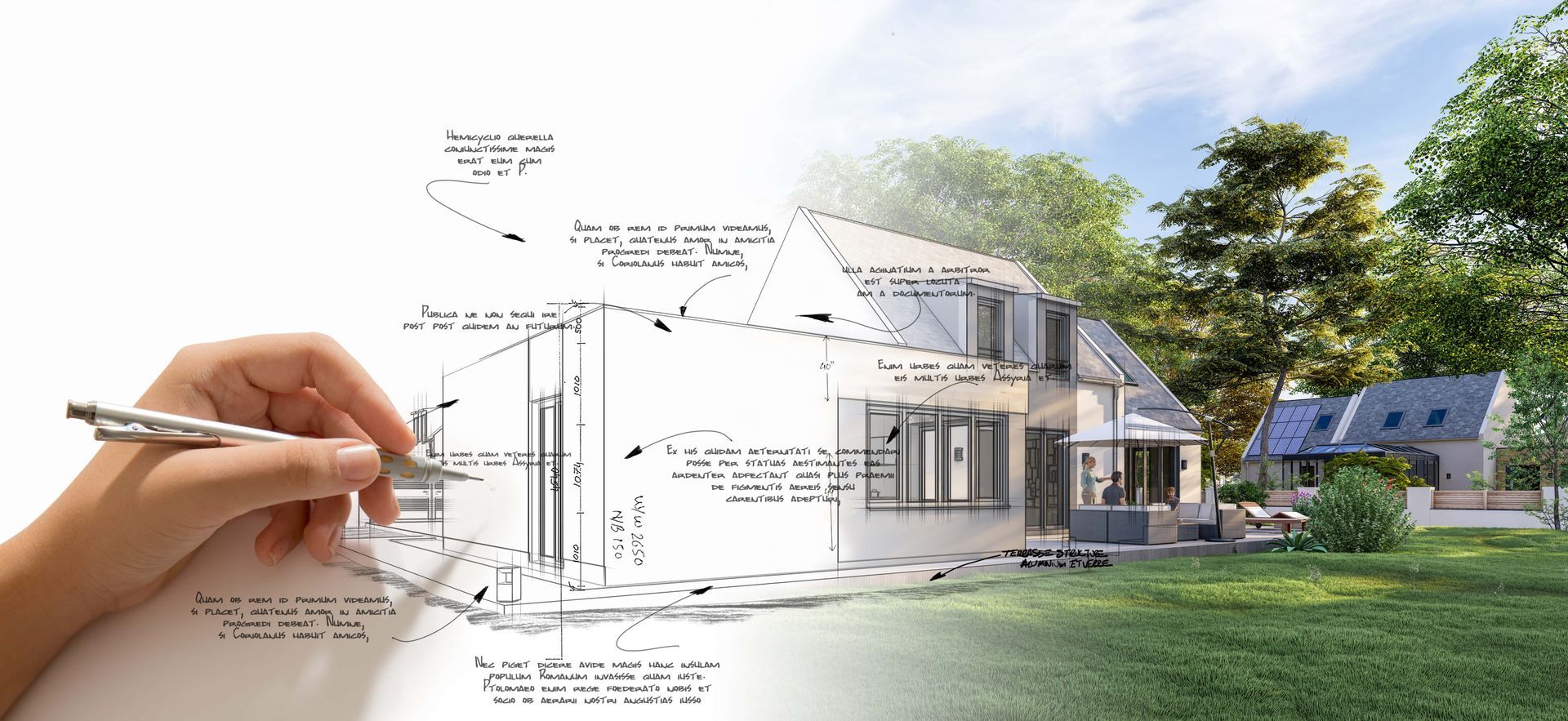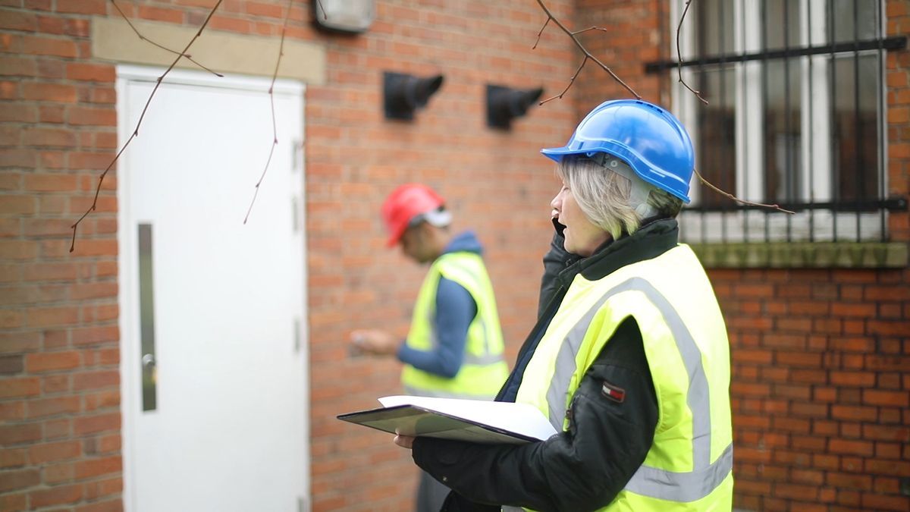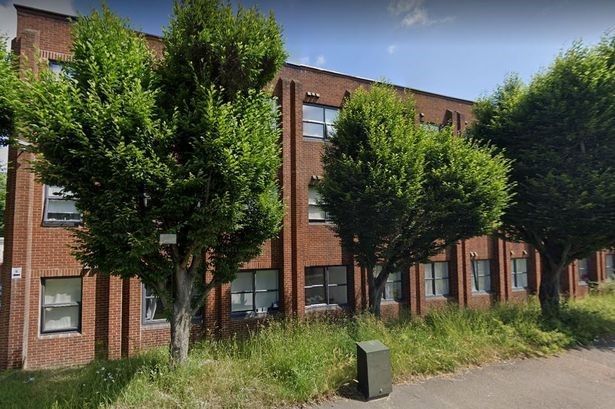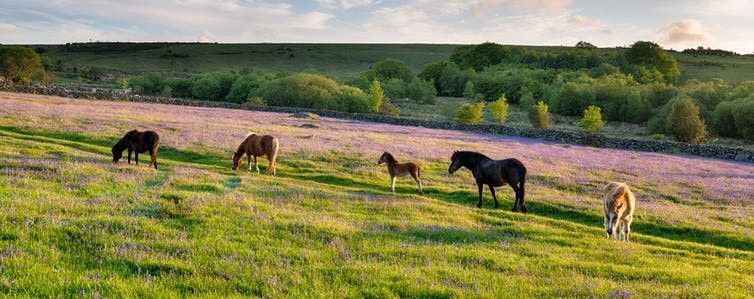Interpreting planning permissions
The council granted permission for a rear garden pergola extension to a restaurant. Key to the decision was the council’s view that the use of the rear garden as part of the restaurant was lawful. Ariyo, a neighbour, sought judicial review of the decision.
The site comprised a ground floor restaurant with unrelated residential accommodation upstairs.
Prior to 2005, the ground floor had operated as a hardware shop. There was evidence that plants had been grown in the rear garden for sale in the shop.
In 2005, permission was granted on appeal for the change of use of the ground floor hardware shop to a restaurant. In 2006, permission was granted for a rear extension to the restaurant and construction of a store in the garden. In 2008, permission was granted for the change of use to a mixed restaurant and takeaway, with deliveries being picked up from the new rear extension. The blue line plan for the 2005 application showed only the building; the red line ownership plan showed the whole site. The plans for the 2006 application showed the proposed buildings on a site plan. The plans for the 2008 application showed the whole site and adjacent features.
The garden store was never built. The polytunnels from the plant growing remained in place after 2005 with nothing underneath, just rubble and scrub. The pergola appeared in 2021. Following discussion with enforcement officers, a retention application was invited and refused and a revised application for a modified pergola was then made for which permission was granted. The revised application was for the structure only, not any change of use. But the officer report assumed that the use as part of the restaurant was lawful given the longstanding restaurant use; it therefore discounted noise impacts. The court had to consider whether this was correct.
The council argued that the 2005 permission was for the whole site including the garden because that was the red-lined site. The court disagreed. The 2005 permission was, it said, for the ground floor of the building only; nothing else. This was clear from the blue lined plan, from the fact that the 1st floor was excluded and from the fact that conditions sought to protect the residential amenity of the first floor occupiers. The 2008 takeaway permission did not change that. The 2006 extension permission changed the use of the land beneath the extension but no other part of the garden (for some reason the proposed store is not mentioned).
The council next argued that the 2005 permission extended to the whole of the planning unit of the restaurant, including the garden. The court side-stepped the issue. The matter simply had not been properly considered by the council in granting permission and could not be taken as read now.
The potential lawfulness by immunity of the use of the garden as part of the restaurant was also considered. But the court rejected this on the basis that there had been no restaurant use until construction of the pergola.
It followed that the council’s decision to grant permission was flawed, judicial review was granted and the decision was quashed.
At it simplest, this case is a reminder to read planning decisions carefully to determine their scope. Many people will stop at the development description and address and assume that the permission covers the whole site. This decision exhorts officers to delve deeper into the document and look at the detail of the permission and the land over which it was granted. (And to that we would add a reminder always to consider whether any permission granted was in fact implemented.)
But the case is also an example of the limitations of the planning unit as a concept and the complex interaction with the grant of planning permission for only part of a planning unit. The council’s view that the garden was in the same planning unit as the restaurant does not seem unreasonable. While the court was right to point out that the council had not properly evidenced that it had considered the point, it is difficult to think that the council would have come to any different conclusion had it done so. The alternative is that the garden was its own planning unit, which seems odd in the context of the back yard of a small suburban restaurant in the same ownership as that restaurant and where no one else was using it and there was no other way in. Did the 2005 permission create a separation between the planning units of the restaurant and the garden? Nothing in the judgment suggests that was the intention. Perhaps the planning officers (and inspector) in 2005 should have sought more clarity before granting such a restricted permission. That such issues can form the crux of a decision 18 years later illustrates the practical difficulties in making the deeper dive into the detail of permissions which this decision exhorts the council to make.
